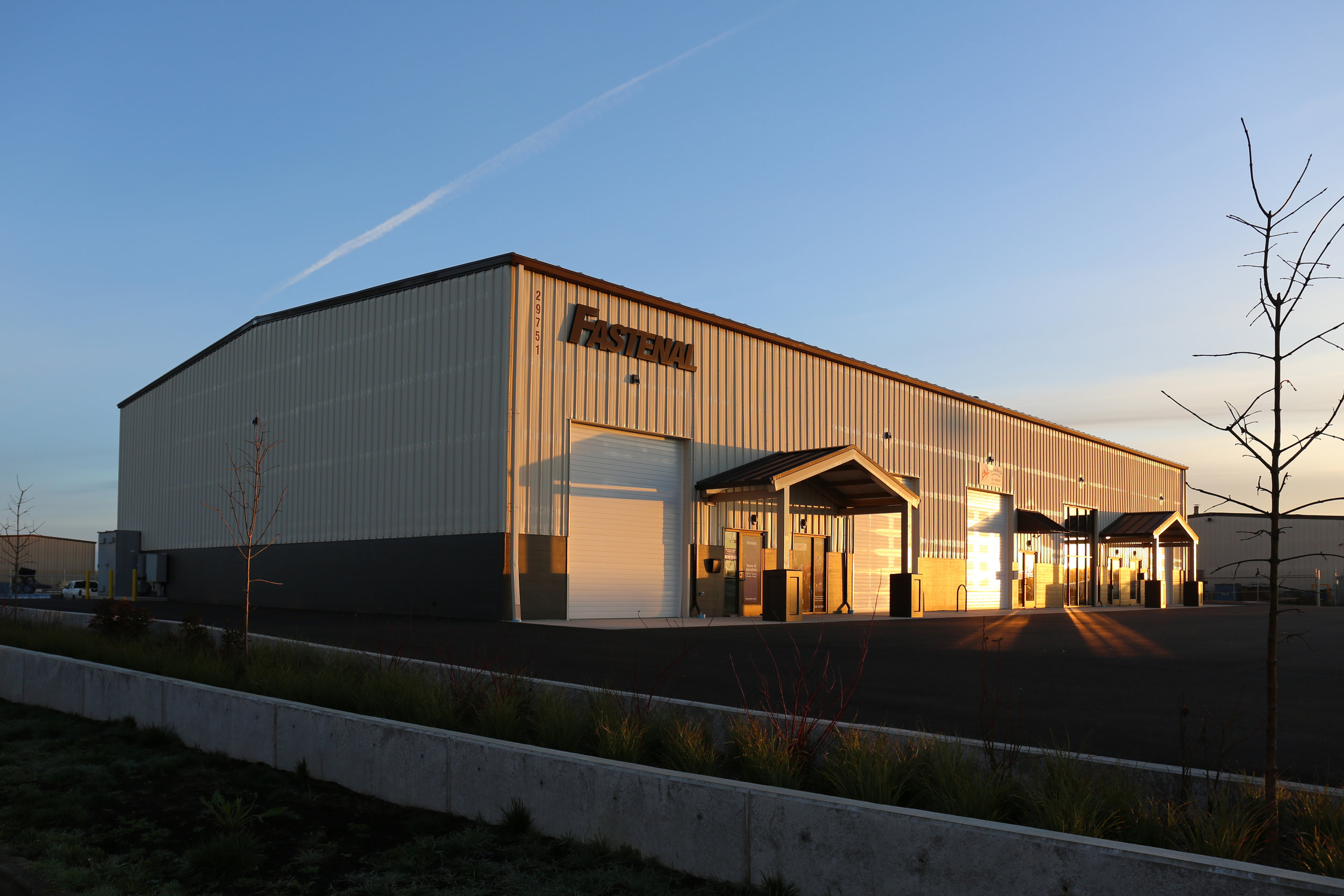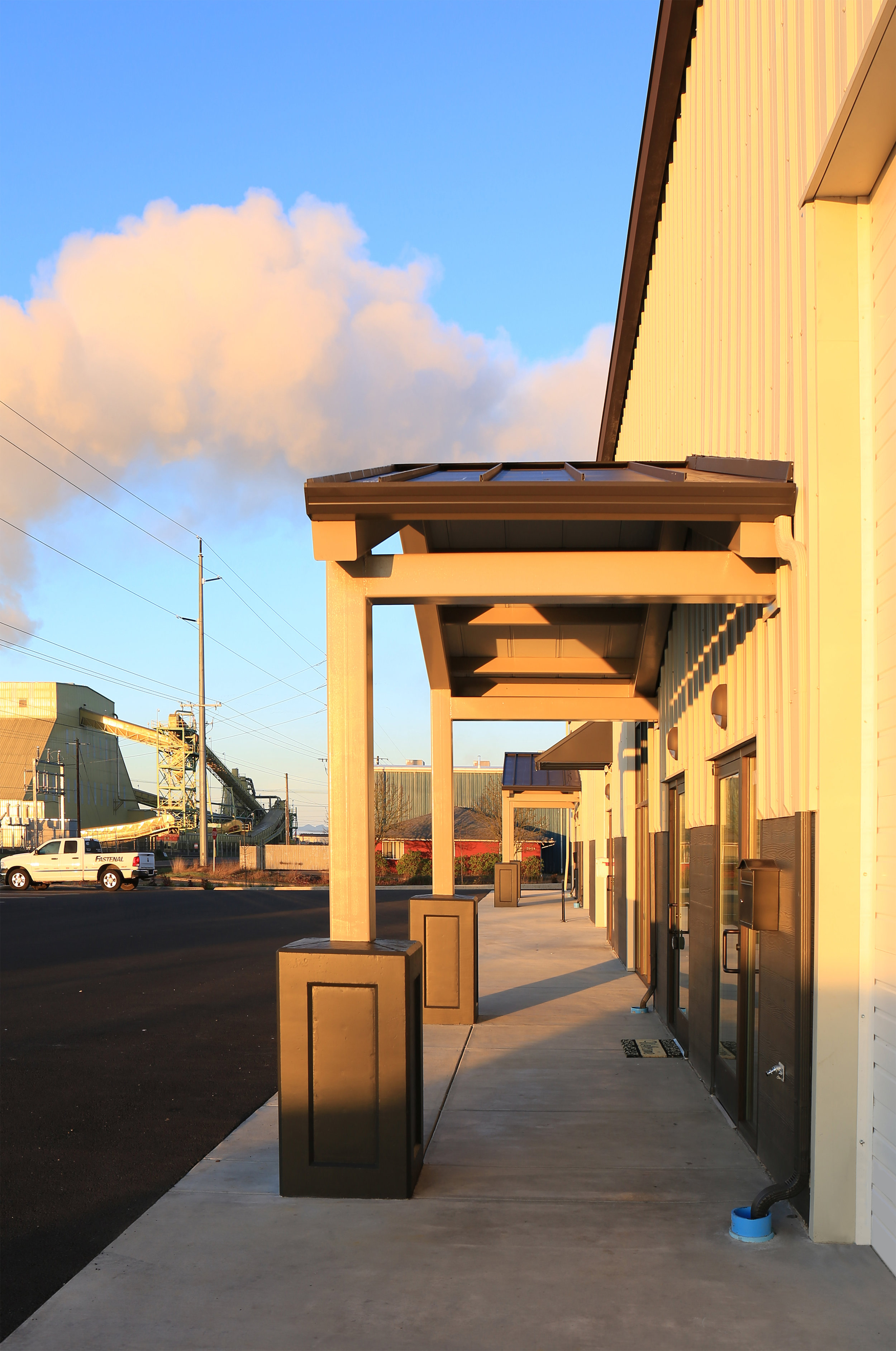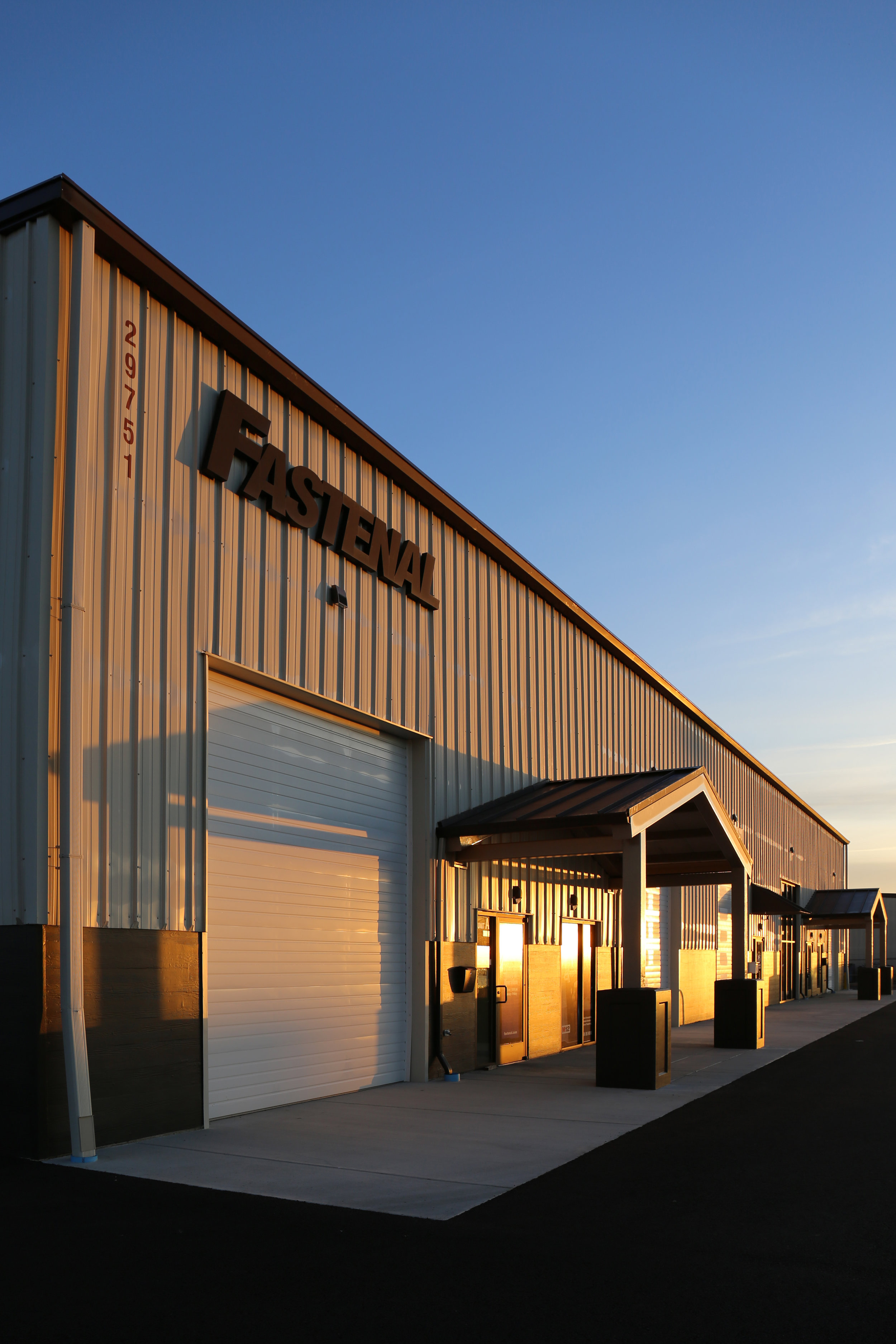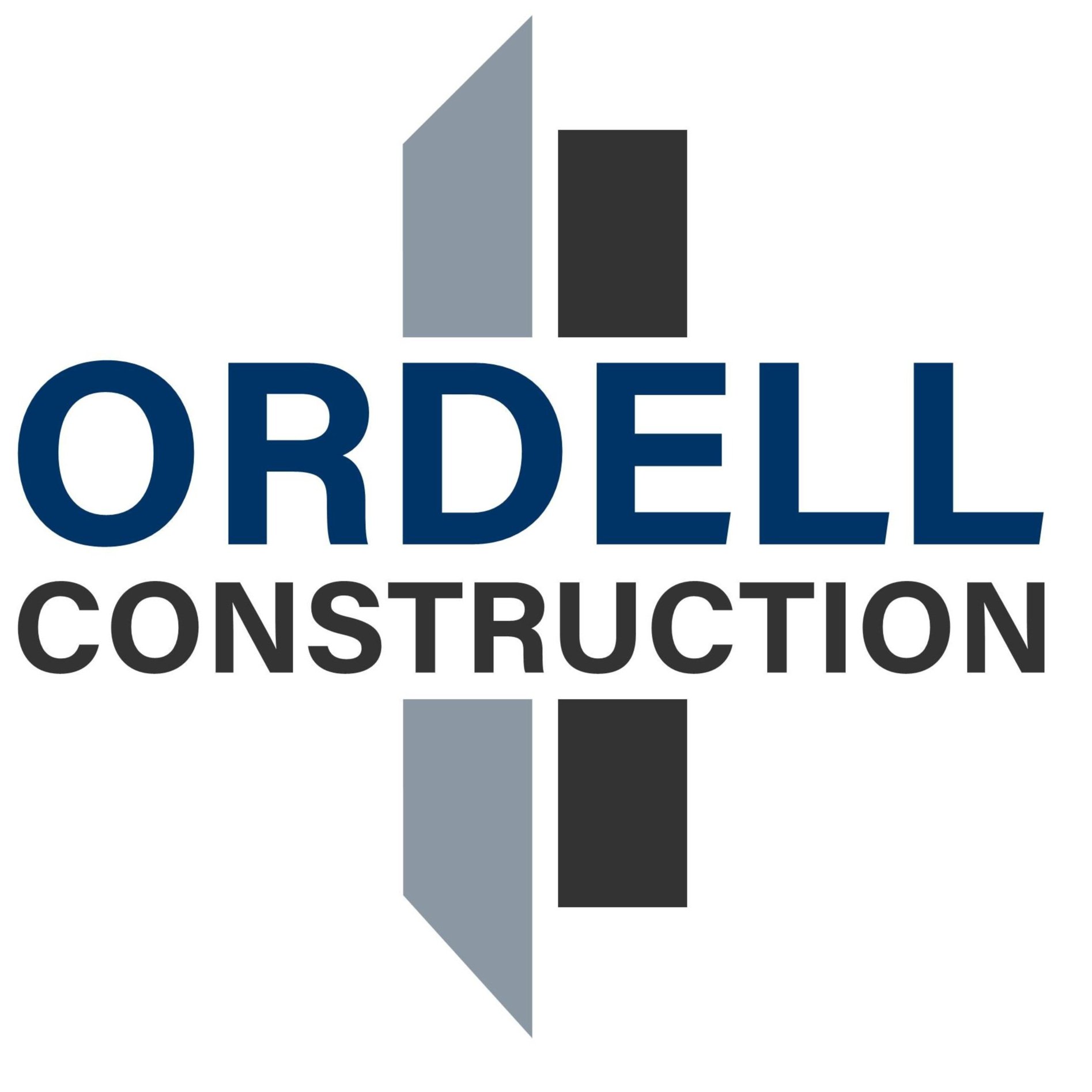Woodruff Building
11,000 SF multi-tenant warehouse space combining metal building framing and coverings, concrete wainscoting and custom oversized steel fabricated entries adding architectural appeal. 24-0 high eaves allow this space to be converted into two story office spaces if needed. Includes Prismax daylighting for energy conservation along with fully cavity insulation at the roof system allowing for any conditioning requirement.



